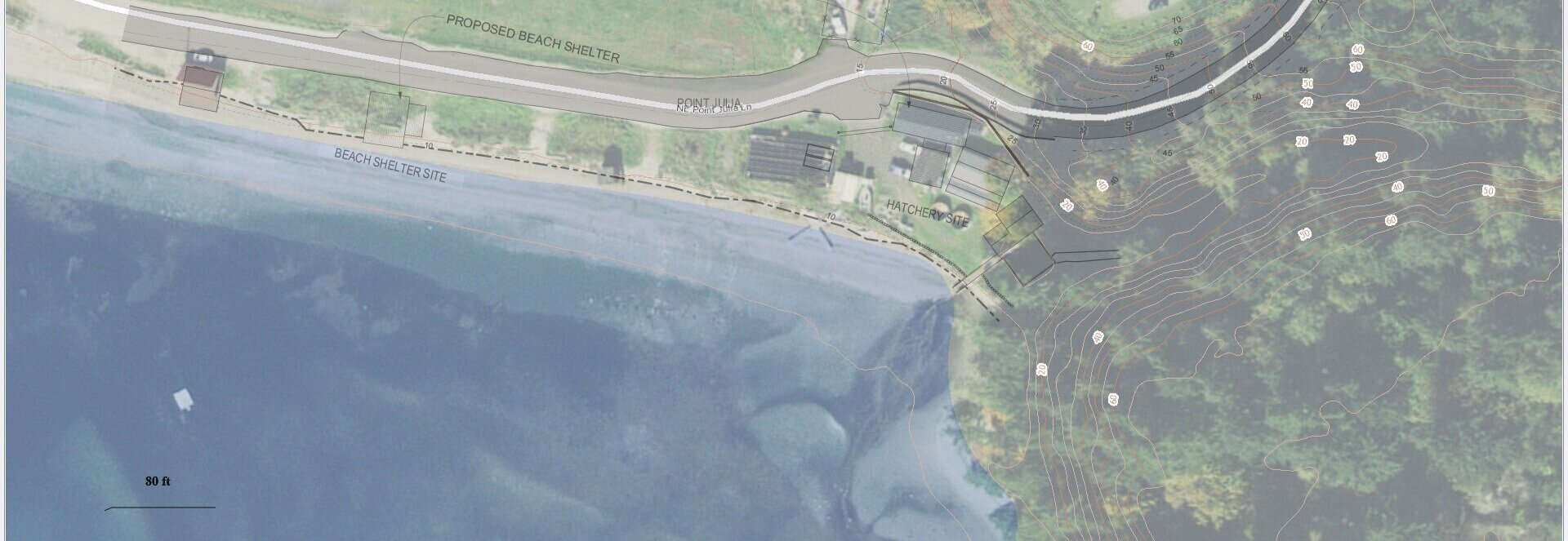Services and the Design Process
-
Landscape planning is the core of what we do and who we are. We envision the future design, and translate that vision into a landscape plan. Our education and experience help us to understand a site, clarify uses, and arrange functions. We pay attention to natural processes of the site throughout the project. Water, soil, light, warmth, and human factors must be understood and integrated for success. The plan must be beautiful, functional, and leave the site and environment at large better than we found them.
We work with our clients on many sizes of projects, public and private uses, and as stand-alone plans or the beginning of a full service design project. Whether the project is focused on environmental improvement, community park facilities, or private outdoor spaces, we can help!
- Pre-Planning and Feasibility Studies
- Alternatives Analysis
- Code Requirements
- Park Planning
- User Needs Assessment
- Community Workshop Facilitation
- Conceptual Planning
- Circulation Planning
- Graphic Design & Presentation Graphics
- Agency & Stakeholder Coordination
-
Conceptual and schematic design are the structural members of design. Without them, the solutions presented in the planning phase, and the magic of the details, turn into mush. Large or small, the design is always a small miracle and is the birth of a beautiful outdoor space.
- Conceptual, Schematic & Preliminary Design
- Hardscape, Materials, Layout & Details
- Rain Gardens and Low Impact Design
- Grading & Drainage Plans
- Planting Design & Layout Irrigation Plans
- Construction Detailing, CAD Drafting & Specification Writing
Design detailing is both an immense challenge, and the most delightful part of our work. Taking the design all the way through to the nut and bolt makes a space literally come together exactly right. Having an eye for beauty and a mind for technical success sets us apart from many other designers.
Entry Columns & Signage
Garden Art Placement
Outdoor Kitchens
Recreation & Play Facilities
Gazebos, Cabanas & Trellis Structures
Decks, Gates, & Fences
Regional Gardens
Edible and Fragrance Gardens
-
How does this all work? An industry-wide standard design process has developed that helps organize the flow of a project and assists designers and clients with expectations and deliverables. The process builds upon the information and design decisions from the previous phase. It’ll be fun, we promise.
When you work with Pacific Landscape Architecture you can expect that we will start at the beginning of the process and provide you with the level of service that suits you and your project. Some clients will request services through the schematic design, and others will request full construction documents and a detailing. Qualified contractors sometimes take over from the schematic design and interpret the rest of the process themselves. We listen to you and provide just what you need.
1. Initial Meeting and Project Scoping -
Getting to know each other and deciding what is needed
2. Site Analysis and Base Plan -
Listening to the site and recording what exists
3. Concept Design -
Loosely mapping how the site and the garden uses want to come together
4. Schematic Design -
The roadmap that defines the locations, relationships and character of the spaces
5. Design Development -
Defining materials and overall strategies for grading and assembly
6. Construction Documents -
Technical documents that detail each feature for construction
7. Cost Estimating and Bidding -
Tabulating the cost of the project and getting a builder involved
8. Construction Administration -
Observing the installation work for conformance to the construction docum
Where do y’all work? Who do you work for? The mighty Evergreen State is our service area at the moment, but don’t be afraid to ask. We like to travel. We work with all kinds of agencies, other designers, people, and communities.


